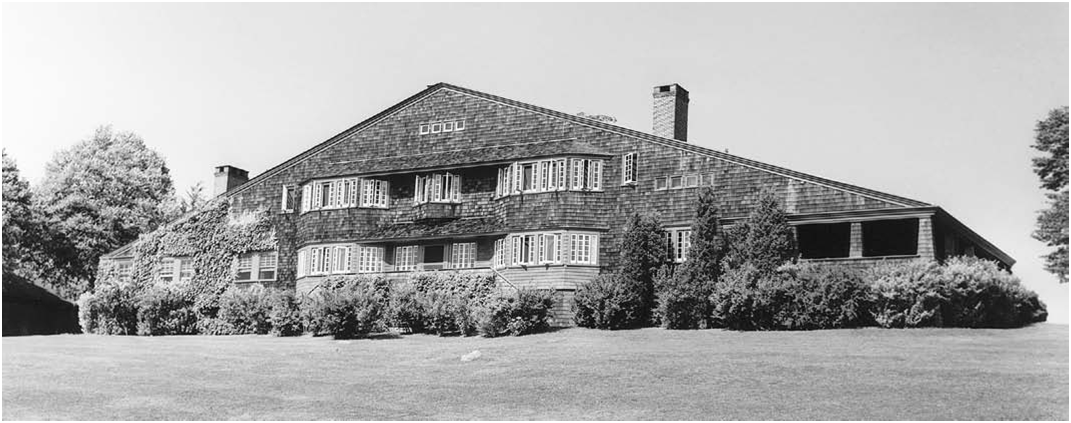Wood light framing is popular because it is an extremely ß exible and economical way of constructing small buildings. Its ß exibility stems from the ease with which carpenters with ordinary tools can create buildings of astonishing complexity in a variety of geometries. Its economy can be attributed in part to the relatively unprocessed nature of the materials from which it is made, and in part to mass-market competition among suppliers of components and materials and local competition among small builders. Platform framing is the one truly complete and open system of con struction that we have. It incorporates structure, enclosure, thermal insulation, mechanical installations, and Þ nishes into a single constructional concept. Thousands of products are made to Þ t it: competing brands of windows and doors; interior and exterior Þ nish materials; electrical, plumbing; and heating conproducts. For better or worse, it can be dressed up to look like a building of wood or of masonry in any architectural style from any era of history. Architects have failed to exhaust its formal possibilities, and engineers have failed to invent a new environmental control system that it cannot assimilate. Wood light frameconstruction can be used to construct the cheapest and most mundane buildings. Yet, one can look to the best examples of the Carpenter Gothic, Queen Anne, and Shinglestyle buildings of the 19th century,or the Bay Region and Modern styles of more recent times, to realize that wood light framing also gives the designer the freedom to make a Þ nely crafted building that nurtures life and elevates the spirit.

Figure 5.70
the w. g. low house, built in Bristol, Rhode Island, in 1887 to the design of
architects McKim, Mead, and White, illustrates both the essential simplicity of wood
light framing and the complexity of which it is capable. (Photo by Wayne Andrews)
