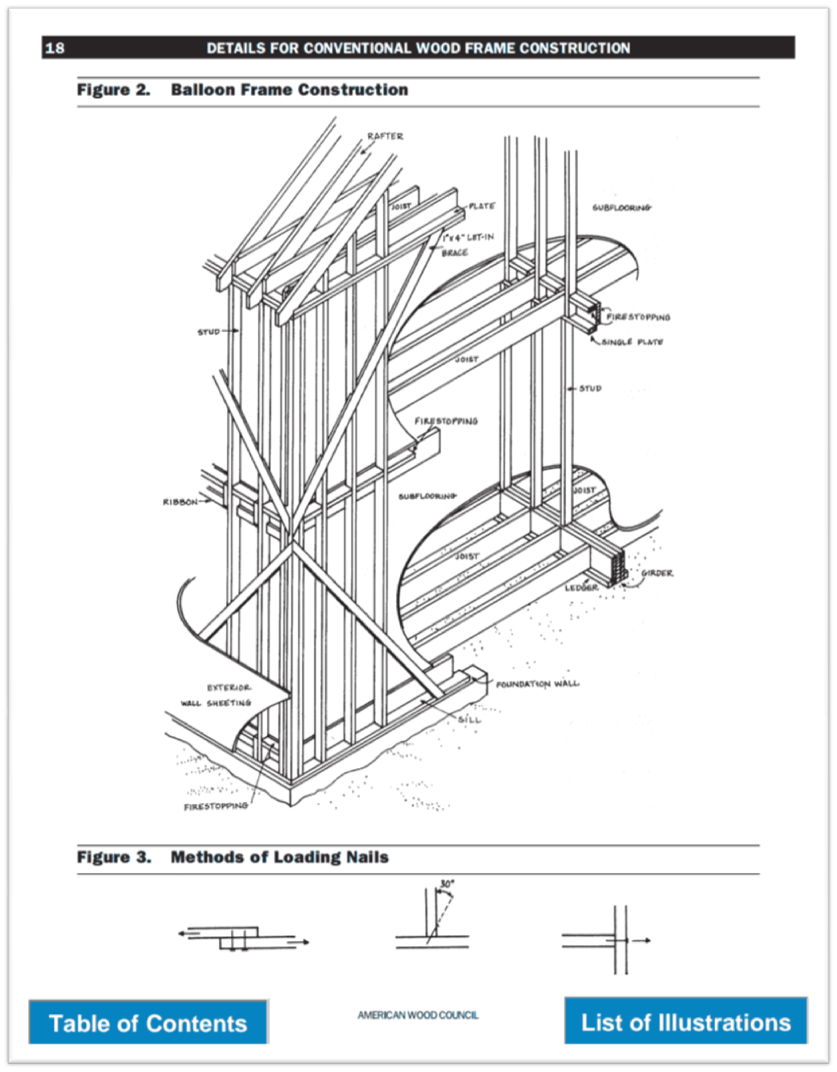First floor joists and exterior wall studs both bear on the anchored sill.
Second-floor joists bear on a minimum 1×4-inch ribbon strip, which has been let-in to the inside edges of exterior wall studs.
In two-story buildings with brick or stone veneer exteriors, balloon framing reduces variations in settlement of framing and the masonry veneer. Where exterior walls are of solid masonry, balloon framing of interior bearing partitions also reduces distortions in door and closet openings in crosswalls. The requirement for longer studs, and the difficulty in accommodating current erection practices and firestopping, has reduced the popularity of this system.

