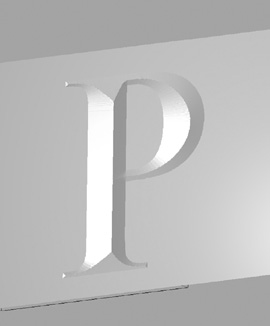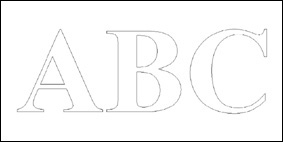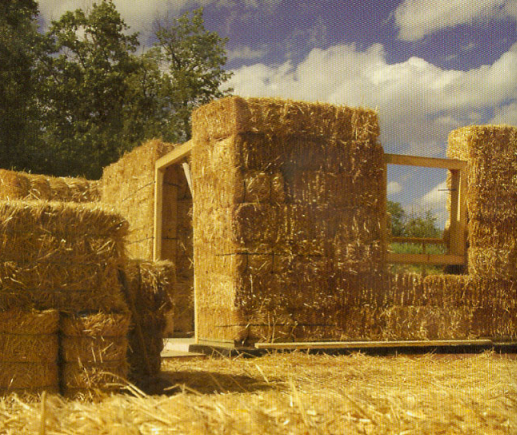CAM Software – Understanding and Using CAM
The decision to use CAM or not is largely dependent upon both the time and geometry of the item to be manufactured. Often, users either already have a CAD drawing or can rather quickly produce one to obtain any required dimensions in which to reproduce the item. The use of CAM affords the user to … Read more



