|
The purpose of building codes is to govern the construction of public buildings, commercial buildings, and places of residence and to regulate construction and thereby provide occupants with a safe and healthy environment. Building codes are an imperative part of the design and construction process. They define minimum standards for safety and comfort that must be met in new construction and major renovations. Prior to having obtained a building permit to construct a commercial property, the developer is required to produce design plans that conform to the building codes in effect at the time. Existing properties are not normally required to conform to newer code requirements unless major renovations are performed. When older properties are to be updated, local regulations dictate the conditions when compliance with newer codes is required. Typically, when interior renovation includes reconstruction of 25 to 50 percent of a floor, local regulations require compliance with existing life-safety code requirements. It is therefore important to determine the functional obsolescence of all major life-safety elements. This is particularly relevant to office buildings and hotels, where interior renovations and reconfigurations are periodically performed. Building codes are essentially local laws, and each municipality (county or district in sparsely populated areas) enforces its own set of regulations (Figure 11.1). A strong and sustained movement has been underway for many years to unify the various local codes around the nation in response to the building industry’s continuous requests for a single unified building regulatory system. The majority of states have already moved in that direction, and the three main code organizations have come together to form the International Code Council (ICC), whose cardinal mission is to unify the code system into a single set of comprehensive building codes that can be used anywhere in the United States. |
|||
| Copyright © 2009 by The McGraw-Hill Companies, Inc. Click here for terms of use. | 257 | ||
| 258 | Chapter 11 | ||
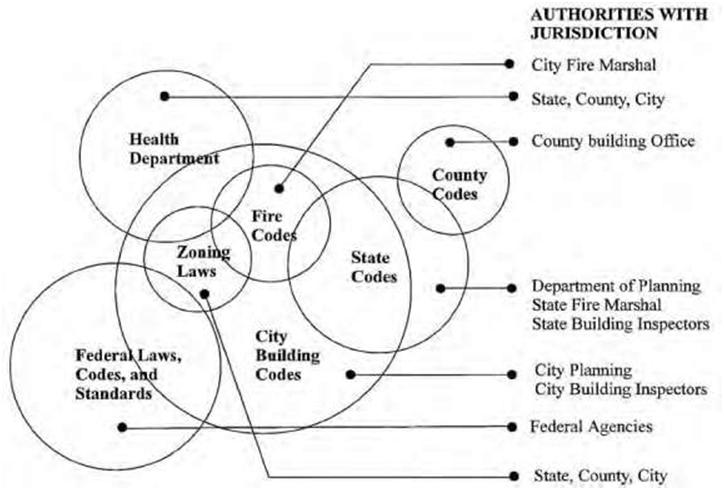 |
|||
| Figure 11.1 Illustration showing overlapping code structure and complexity of current regulations (source: Specifications for Commercial Interiors by S.C. Reznikoff). | |||
| 11.2 BUILDING CODES TODAY | |||
|
One of the most confusing aspects of American codes and standards is that, unlike Europe, Canada, and many other parts of the world, there is a complete absence of uniformity between federal agencies, states, counties, and municipalities, although in recent years there have been major efforts to unify codes on the national level. When dealing with counties and municipalities we are confronted with other issues. For example, cities such as Houston have large oil refineries that create certain hazards, and cities such as Chicago and New York require special codes and standards that relate to high-rise buildings and population density. The state of California has also decided against using the IBC codes and elected to continue using the 1997 Uniform Building Code T as the basis for the 2001 edition of the California Standards Code. |
|||
| Building Codes and Barrier-Free Design | 259 | ||
|
On the other hand, a town that lies in the path of hurricanes may require special storm-protection standards. It is no surprise therefore that some codes have evolved through modifications necessitated by particular geographic and population needs. The terrorist attacks of September 11 and Oklahoma City continue to impact code development, and a change to the International Building Code (IBC) related to the World Trade Center collapse was recently approved. The IBC now requires that buildings 420 feet and higher have a minimum 3-hour structural fire-resistance rating. The previous requirement was limited to 2 hours. This change provides increased fire resistance for the structural system, leading to enhanced tenability of the structure, and gives firefighters additional protection while fighting a fire. The IBC establishes minimum standards for the design and construction of building systems. It addresses issues such as use and occupancy, entry and exit during emergencies, engineering practices, and construction technology. Figure 11.2 is a general checklist to indicate whether a project is code-compliant or not. |
|||
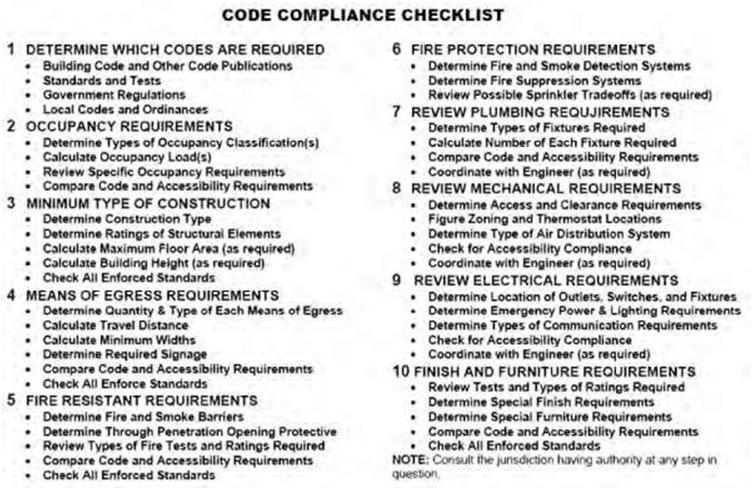 |
|||
| Figure 11.2 A general checklist used to determine general code compliance (source: The Codes Guidebook for Interiors by S.K. Harmon and K.G. Kennon). | |||
| 260 | Chapter 11 | ||
| 11.3 MODEL CODE ORGANIZATIONS | |||
| International Code Council The International Code Council (ICC) was established in 1994 as a nonprofit organization dedicated to developing a single set of comprehensive and coordinated national model construction codes. The founders of the ICC are Building Officials and Code Administrators International, Inc. (BOCA), International Conference of Building Officials (ICBO), and Southern Building Code Congress International, Inc. (SBCCI). Although regional code development has been effective and responsive to our country’s needs, the demand arose for a single set of codes. The nation’s three model code groups responded by creating the International Code Council, which combines the strengths of the regional codes without regional limitations. The ICC developed the series of International Codes (I-Codes). I-Codes respond to the needs of the construction industry and public safety. A single set of codes has strong support from government, code-enforcement officials, fire officials, architects, engineers, builders, developers, and building owners and managers. ICC made great strides when in 2000 it published the International Building Code (IBC)—a single family of codes that is being adopted across the nation. It is hoped that, as the IBC gains popularity, the existing regional and local model codes will be phased out. Today, an overwhelming majority (97 percent) of cities, counties, and states that adopt building and safety codes are using documents published by the International Code Council and its members. The IBC, like its predecessors, will be updated every three years and will gradually replace the existing model codes. BOCA, ICBO, and SBCCI have agreed to merge their respective organizations into one model code group. This will allow a single approach to the proper interpretation, training, and other services for the International Codes. The ICC published the first complete set of International Codes (I-Codes) in 2000, followed by the 2003 and 2006 editions. In 2007, one or more of the I-Codes were in use within 47 states as well as the District of Columbia, Puerto, Rico and the United States Department of the Navy, either enforced statewide or at the local level. ICC has developed and made available numerous publications pertaining to: building, energy conservation, fire, fuel gas, mechanical, plumbing, residential, property maintenance, private sewage disposal, zoning, and electricity as well as code administrative provisions and the ICC Performance Code for Buildings and Facilities. All of the above codes are comprehensive and coordinated with one another. The Building Officials and Code Administrators (BOCA) model code was incorporated in 1938 and is the oldest professional association of construction code officials in America. BOCA was specifically set up as a forum for the interchange of information and expertise concerning building safety and construction regulation. BOCA is now incorporated in the International Code Council (ICC). The Uniform Building Code (UBC) is published by the International Conference of Building Officials (ICBO). The Uniform Building Code is used mainly on the west coast of the United States. The Standard Building Code (SBCCI) is used in much of the southeastern United States. SBCCI joined with BOCA and ICBO in 1994. The Council of American Building Officials (CABO) One- and Two-Family Dwelling Code is a compilation of BOCA, SBCCI and NFPA. The latest edition (2000) of the code has been renamed the International Residential Code (IRC). CABO also established the Building Officials Certification Program to enhance professionalism in the field of building-code enforcement. |
|||
| Building Codes and Barrier-Free Design 261 11.4 STANDARD WRITING ORGANIZATIONS AND INSTITUTIONS There are numerous organizations involved in writing and maintaining standards. The vast majority are developed by trade associations, government agencies, or standards-writing organizations. Likewise, there is a long-standing relationship between construction codes and standards that address design, installation, testing, and materials related to the building industry. The pivotal role standards play in the building regulatory process is that they represent an extension of the code requirements and are therefore equally enforceable. However, standards only have legal standing when stipulated by a particular code that is accepted by a jurisdiction. Building standards function as a valuable design guideline to architects while establishing a framework of acceptable practices from which many codes are later taken. When a standard is stipulated, an acronym formed from the standard organization and a standard number is called out. The most important and relevant of these organizations for building owners and consultants are: The American National Standards Institute (ANSI) approves standards as American National Standards and provides information and access to the world’s standards. It is also the official U.S. representative to the world’s leading standards bodies, including, the International Organization for Standardization (ISO). It provides and administers the only recognized system in the United States for establishing standards. American Society of Heating, Refrigerating and Air-Conditioning Engineers (ASHRAE) is an international organization whose sole purpose is to advance the arts and sciences of heating, ventilation, air conditioning and refrigeration for the public’s benefit. ASHRAE’s stated mission is to write, “standards and guidelines in its fields of expertise to guide industry in the delivery of goods and services to the public.” ASHRAE standards and guidelines include standard methods of testing for rating purposes, outline and specify preferred procedures for designing and installing equipment and provide other information to guide the industry. In addition, ASHRAE “sets design standards for occupant comfort, building commissioning, and specification of building automation control networks.” ASTM International (previously known as American Society of Testing and Materials) is one of the largest voluntary standards development organizations in the world providing a global forum for the development and publication of voluntary consensus standards for materials, products, systems and services having internationally recognized quality and applicability. National Standards Systems Network (NSSN) has as its primary mission to promulgate standards information to a broad constituency, and serves as a one-stop information repository. Its stated goal is to become a leader in providing technical data and information regarding major developments in a world wide standardization arena. National Fire Protection Association (NFPA) is a worldwide leader in providing fire, electrical, and life-safety information to the public. Underwriters Laboratory (UL) maintains and operates laboratories around the world for the testing and examination of devices, systems, and materials to determine their properties and their relation to life, fire, casualty hazards, and crime prevention. Various federal agencies and departments collaborate with trade associations, private corporations, and the general public to develop federal laws for building construction. Federal agencies also use rules |
||
| 262 | Chapter 11 | ||
|
and regulations to implement laws passed by Congress. These regulations are often national laws that supersede or supplement local building codes. Each federal agency has its own set of rules and regulations that are published in the Code of Federal Regulations (CFR). Readers should be familiar with the following governmental agencies that produce building regulations that may impact projects under review: Access Board (previously named the Architectural and Transportation Barriers Compliance Board) The Department of Energy (DOE) The Environmental Protection Agency (EPA) The Federal Emergency Management Agency (FEMA) The General Services Administration (GSA) The Department of Housing and Urban Development (HUD) The National Institute of Standards and Technology (NIST) Occupational Safety and Health Administration (OSHA) There are many national organizations that support the organizations that produce codes and standards and are essential to their development, although they are not themselves directly responsible for their production. Two such organizations are the National Conference of States on Building Codes and Standards (NCSBCS), and the National Institute of Building Sciences. 11.5 BUILDING-CODE ELEMENTS AND APPLICATIONS |
|||
|
Most code requirements for fire and smoke protection are based on occupancy classifications. “Occupancy” refers to the type of use a building or interior space is put to, such as a residence, an office, a school, or a restaurant. “Occupant load” is a term used to specify the number of people that a building code assumes will occupy a given structure or portion of it. Occupant-load calculations are based on the assumption that certain categories of occupancy have greater densities of people than others and that exiting provisions should adequately reflect this. Load factors are depicted in either gross square feet or net square feet. The formula used to determine the occupancy load is: occupancy load = floor area (sq. ft.) + occupancy factor. Thus, the square footage of the interior space that is assigned to a particular use is divided by the occupant load factor for the occupancy use as given in the code. Occupant load factors help determine the required occupant loads of a space or building and range from a low of 3 square feet per person for a waiting space to a high of 500 square feet per person for storage areas. In ascertaining the occupant load, it is presumed that all parts of the building will be occupied at the same time. If a building or building area provides more than one use—i.e., has mixed occupancies—the occupant load is determined by the use that reflects the highest concentration of people. Types of Occupancy Occupancy, as stated, refers to the type of use of the building or interior space, such as a residence, office, store, or school. An occupancy classification must be assigned to any building or space, and deter- |
|||
| Building Codes and Barrier-Free Design | 263 | ||
|
mining the occupancy classification is an essential part of the code process. The concept behind occupancy classification is that certain building uses are more hazardous than others. For example, a large theater with hundreds of people is more dangerous than a single-family residence. Code publications divide their occupancies into different categories, based on the activities occurring in the space, the associated level of hazards present, and the anticipated number of people occupying the space at any given time. Buildings that house more than one use, will result in more than one occupancy group being designated for the building. For example if an office building has underground parking, each occupancy must be considered separately because of the different kinds and degrees of hazards. Ten of the most common occupancy classifications used by model codes are: 1. Assembly: With certain exceptions, it consists of structures, buildings or portions of that are used for the gatherings for purposes such as civic, social, religious, recreational functions, the consumption of food or drink, or waiting areas. 2. Business: Consists of office, professional or service-type transactions. 3. Educational: Structures that are used for educational purposes by 6 or more persons over 2 ½ years of age through the 12th Grade. 4. Factory and Industrial: Structures used for assembling, dissembling, fabricating, finishing, manufacturing, packaging, repair or processing operations not classified as Group H or Group S. 5. Hazardous: With noted exceptions these are structures that are used for manufacturing, processing, generation or storage of materials in quantities that are a physical or health hazard. 6. Institutional: Used for the care or supervision of people having physical limitations due to health or age are harbored for medical treatment or other care or treatment or in which occupants are detained for penal or correctional purposes or where the liberty of the occupants are restricted. 7. Mercantile: Buildings that are utilized for the display and sale of merchandise involving stocks of goods accessible to the public 8. Residential: Used for sleeping purposes not classified as Group I or per the IRC (International Residential Code). R-1 – Multi-unit transient R-2 – Multi-unit non transient R-3 – Not classified elsewhere R-4 – Residential care 9. Storage Group: Used for storage not classified as hazardous occupancy and consists of: S-1 – Moderate hazard storage S-2 – Low hazard storage 10. Utility and Miscellaneous: Consists of accessory and miscellaneous structures not classified in other occupancies. Classification by Construction Type Construction type indicates the fire resistance of certain building elements such as fire and party walls, stair and elevator enclosures, exterior and interior bearing and nonbearing walls, columns, shaft enclo- |
|||
| 264 | Chapter 11 | ||
|
sures, smoke barriers, floors, ceilings, and roofs. Fire ratings are based on the number of hours a building element will resist fire before it is adversely affected by the flame, heat, or hot gases. All buildings are classified into one of five or six types of construction. Type I buildings are the most fire-resistive and typically contain structural members that are noncombustible. Type I buildings also have the highest fire rating, usually 2 to 4 hours. Type V buildings (Type VI in the SBCCI codes) have the lowest fire rating and are typically of wood-frame construction. Adjuncts to Building Codes Building codes typically have additional companion codes and standards that govern other aspects of construction, which, with the exception of the electrical code, are usually published by the same group that publishes the model building codes. Model codes frequently use industry standards developed by trade associations, government agencies, and standards-writing agencies such as the American Society for Testing and Materials (ASTM), the American National Standards Institute (ANSI), and the National Fire Protection Association (NFPA). Building codes reference these standards by name, number, and date of latest revision and become law when a code is accepted by a jurisdiction. In addition, there may be local jurisdictions that maintain energy-conservation codes, health and hospital codes, fabric flammability regulations, and codes that regulate construction and finishes. Test Ratings and Fire-Resistant Materials and Finishes It is estimated that roughly 75 percent of all codes deal with fire and life-safety issues, and the primary aim of fire codes is to confine a fire to its area of origin, thus limiting its spread and preventing flashover. To facilitate this, all approved materials and construction assemblies referred to in building codes are assigned ratings based on standardized testing procedures. The rating of an assembly is ascertained by evaluating its performance during testing and by examining its fire-resistive properties. There are hundreds of standardized tests for building materials and construction assemblies. Any approved testing laboratory can undertake the testing of building materials, provided that standardized procedures are followed. The American Society for Testing and Materials (ASTM), the National Fire Protection Association (NFPA), and Underwriters Laboratories (UL), in collaboration with the American National Standards Institute (ANSI), are among the best-known organizations that have developed a large variety of standardized tests and testing procedures. Upon being subjected to one of the standard tests, a material is given a rating based on its performance during the test. For construction assemblies tested according to ASTM E-119, the rating given is according to time—that is, how long an assembly will contain a fire, retain its structural integrity, or both. The test evaluates a construction assembly’s performance in the face of the temperature rise on the protected side of the assembly, the amount of smoke, gas, or flame that penetrates the assembly, and the assembly’s structural performance during exposure to fire. The ratings are 1-hour, 2-hour, 3-hour, and 4-hour; 20-, 30-, and 45- minute ratings are also used for doors and other opening assemblies. Assemblies that consultants and field observers must be concerned with include fire walls, fire-separation walls, shaft enclosures (such as stairways, exits, and elevators), floor/ceiling constructions, and doors and rated glazing. Building codes typically have tables that stipulate the type of construction that meets the different hourly ratings. Thus, when a building code states that a 1-hour-rated partition assembly is required between an exit corridor and an adjoining tenant space, the designer must select and detail a design that incorporate the requirement for 1-hour construction. |
|||
| Building Codes and Barrier-Free Design | 265 | ||
| Means of Egress Exiting is one of the most critical requirements of building codes. It comprises three main categories:. exit access, exit, and exit discharge (Figure 11.3). |
|||
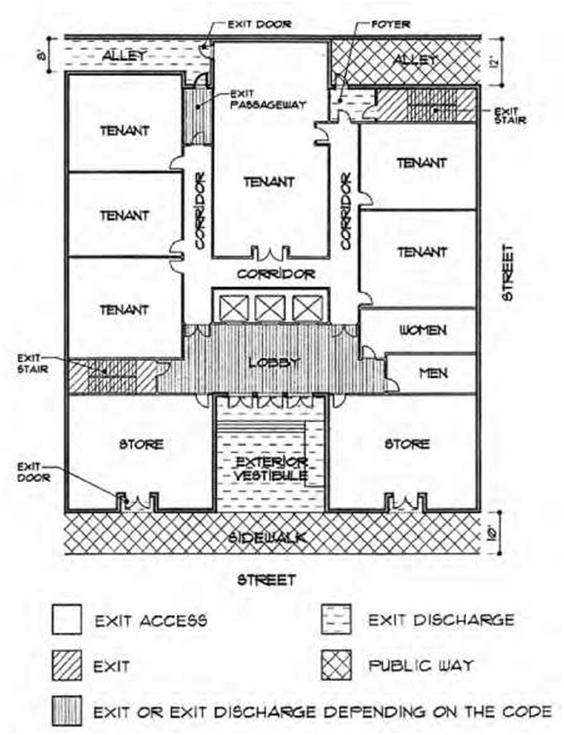 |
|||
| Figure 11.3 Typical example of means of egress from a building (source: The Codes Guidebook for Interiors by S.K. Harmon and K.G. Kennon). | |||
| 266 | Chapter 11 | ||
|
Arrangement of exits is specified by code. They should be located as far apart from one another as possible so that if one is blocked in an emergency, the other(s) can still be reached. The code states that when two or more exits are required, they must be placed a distance apart equal to and not less than one-half the length of the longest diagonal dimension within the building or area to be served, as measured in a straight line between the exits. This is known as the half-diagonal rule and is shown diagram-matically in Figure 11.4). The codes limit the length of travel distance from within a single space to an exit-access corridor. This is defined as the maximum distance and cannot exceed 200 feet (61 m) in an unsprinklered building and 250 feet (76.25 m) in a sprinklered building (Figure 11.5). There are exceptions to the rule, such as when the last portion of the travel distance is entirely within a 1-hour-rated exit corridor. Basically, codes classify travel distances into two types: The first relates to the length of travel distance from within a single space to the exit-access corridor (also known as the common path of travel), and the second |
|||
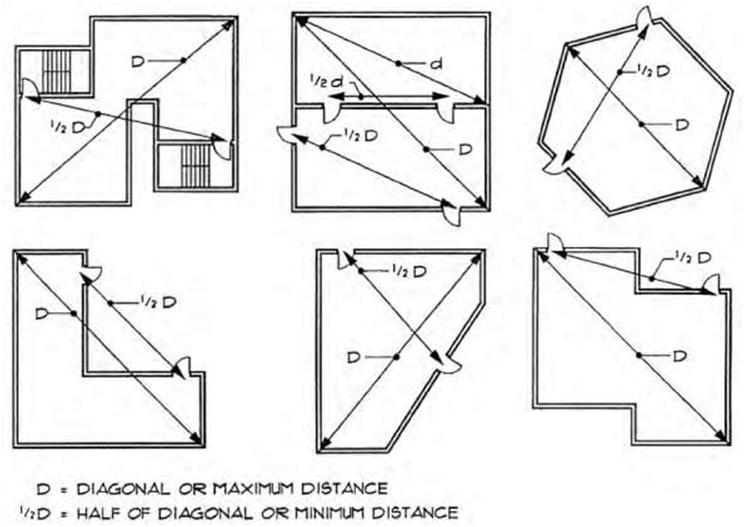 |
|||
| Figure 11.4 The half-diagonal rule (source: The Codes Guidebook for Interiors by S.K. Harmon and K.G.Kennon). | |||
| Building Codes and Barrier-Free Design | 267 | ||
|
regulates the length of travel distance from anywhere in a building to the floor or building’s exit. Typically, however, if the travel distance within a tenant space exceeds 75 feet (22.9m), an additional exit is required, even if it is not required by the occupant load. Codes usually allow a room to have a single exit through an adjoining or intervening room, provided that it affords a direct and unobstructed means of travel to an exit corridor or other exit and as long as the total stipulated maximum travel distances are not exceeded. Exiting is not permitted through kitchens, storerooms, rest rooms, closets, or spaces used for similar purposes. Codes normally categorize foyers, lobbies, and reception rooms constructed as required for corridors with a one-hour-rated wall as intervening rooms, thereby allowing them to be used for exit purposes. Typically, corridor construction must be of 1-hour fire-resistive construction when serving an occupant load of 10 or more in R-1 and I occupancies and when serving an occupant load of 30 or more in other occupancies. The 1-hour-rated corridors must extend through the ceiling to the rated floor or roof above unless the ceiling of the entire story is 1-hour-rated. Where a duct penetrates a fire-rated corridor, a fire damper that closes automatically upon detection of heat or smoke so as to restrict the passage of flame must be provided. There are different types of stairs including straight run, curved, winder, spiral, scissor, etc. Exit stairs should be wide enough to allow for two people to descend side by side with no sudden decrease in width along the path of travel. Stairs must also adhere to specific code and accessibility requirements and be constructed in a manner and using materials consistent with the construction type of the building. Typically, new stairs are required to have a minimum width of 44 inches, an 11-inch tread depth, and a maximum riser height of 7 inches (Figure 11.6). Handrails and guardrails are likewise regulated. |
|||
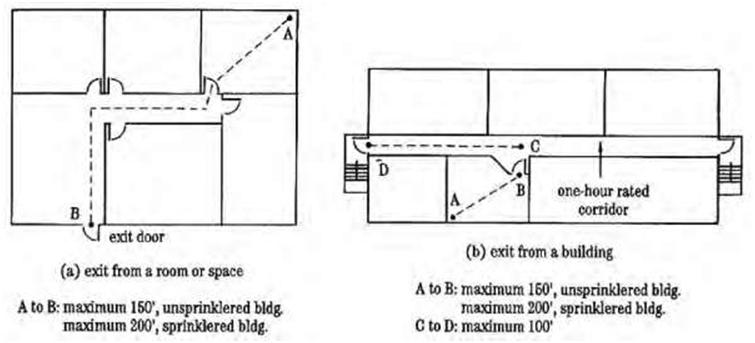 |
|||
| Figure 11.5 Maximum acceptable distances required to exits (source: Interior Design Reference Manual by D.K. Ballast). | |||
| 268 | Chapter 11 | ||
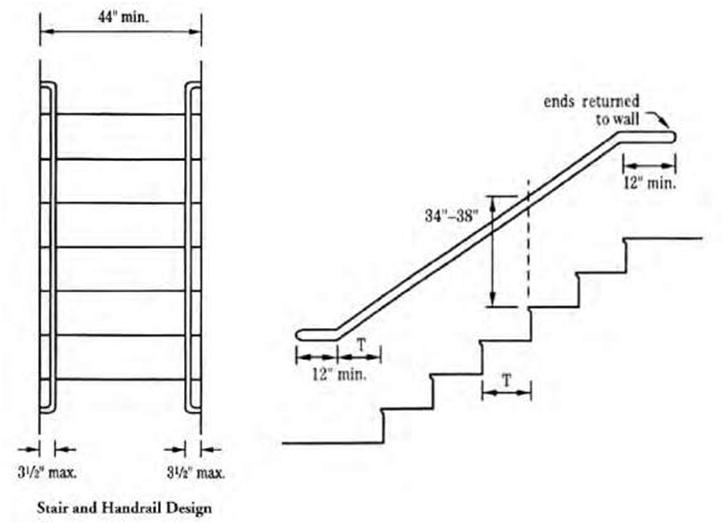 |
|||
| Figure 11.6 Code requirements for stairs and handrails (source: Interior Design Reference Manual by D.K. Ballast). | |||
|
Escalators and moving walkways, like elevators, are not usually allowed as a means of egress and should not be taken into account as such in egress calculations, although there may be some exceptions, in which case they must be provided with standby power and must comply with emergency operation and signaling-device requirements. Requirements for residential exiting (individual dwelling units and single-family houses) are not as strict as for commercial occupancies. Codes typically have a subclassification specifically for dwelling units. The International Residential Code (IRC) is specifically designed for one- and two-family houses. The designer must verify which code is applicable to a particular project. The IRC requires at least one regulated exterior door per residence with minimum dimensions of 30 inches x 80 inches. Bedrooms located on upper floors typically require an emergency means of egress for these areas—which can usually be an operable window as long as it is not more than 44 inches from |
|||
| Building Codes and Barrier-Free Design | 269 | ||
|
the floor. Stair and ramp dimensions are also regulated but are not as strict as those for commercial use. One handrail is normally required in residential stairs and ramps. Plumbing Systems Previously major code organizations published separate plumbing and mechanical codes. The International Code Council (ICC) published the first International Plumbing Code (IPC) in 1997 and International Mechanical Codes in 1998. Model codes specify in great detail how a plumbing or mechanical system should be designed. Plumbing codes specify the number of sanitary fixtures required based on the type of occupancy. Sound Ratings Model building codes sometimes require the use of insulation to control sound transmission in wall and floor assemblies separating dwelling units or guest rooms in residential occupancies from one another and from public spaces. Codes usually specify the minimum sound-transmission class (STC) for walls or impact-insulation class (IIC) for floors. Construction details can then be designed to satisfy these requirements. 11.5 BARRIER-FREE DESIGN AND ADA REQUIREMENTS |
|||
|
The two most recent pieces of legislation dealing with accessible design are the Americans with Disabilities Act (ADA), which is a federal civil law, and the Fair Housing Amendments Act. The latter extends the nondiscrimination protections of the Fair Housing Act to persons with disabilities as well as persons with families. The main purpose of ADA legislation is to make American society more accessible to persons with disabilities. With few exceptions all existing buildings as well as new construction must comply with the Americans with Disabilities Act. While the employment provisions of the ADA apply to employers of fifteen employees or more, its public-accommodation provisions apply to all sizes of business, regardless of number of employees. State and local governments are covered regardless of size. The ADA consists of five titles: 1. Title I. Employment: Business must provide reasonable accommodations to protect the rights of individuals with disabilities in all aspects of employment. 2. Title II. Public Services: The regulations of Title II apply to public services provided by state and local governments and include public school districts, the National Railroad Passenger Corporation, port authorities, and other government units, whether or not they receive federal funds. 3. Title III. Public Accommodations: This segment of the law applies mainly to commercial facilities and prohibits privately owned and operated businesses from denying goods, programs, or services to persons with disabilities. All new and altered commercial facilities are subject to the accessibility requirements of Title III 4. Title IV. Telecommunications: This section is aimed at federally regulated telecommunications companies and federally funded public-service television offering services to the general public. 5. Title V. Miscellaneous: This section includes a provision prohibiting coercion, threatening, or retaliation against the disabled or those attempting to aid people with disabilities in the assertion of their rights under the ADA. |
|||
| 270 | Chapter 11 | ||
| 11.6 RELEVANT ADA COMPONENTS | |||
|
Of particular importance to architects and engineers are Titles III and IV of the ADA. The Department of Justice (DOJ) and the Department of Transportation (DOT) enforce Titles III and IV of the Act throughout the United States to make American society more accessible to people with disabilities. The information provided here is baseline data that gives an overview of the types of issues to be reviewed and standard handicapped-compliance modifications required at a typical facility. Figure 11.7 shows the typical components that are evaluated for ADA compliance. |
|||
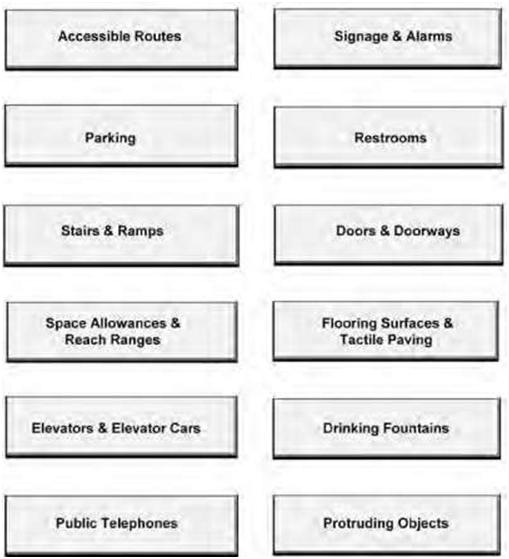 |
|||
| Figure 11.7 Typical components to be evaluated for the Americans with Disabilities Act (ADA). | |||
| Building Codes and Barrier-Free Design | 271 | ||
| Accessibility Guidelines The site surrounding the facility should be surveyed during the review for handicapped accessibility and pedestrian and vehicular circulation, and layout should be reviewed for unimpeded access to the entrance of the facility. Likewise, the accessibility of the parking area, including the adequacy of location, dimensions, and identification of parking stalls, should be reviewed and recorded. Walkways should provide adequate access between various site areas and the building. These walkways should not be less than 48 inches wide and should not have a slope in excess of 5 percent (1 foot, 0 inches rise in 20 feet, 0 inches). Accessibility is achieved by addressing the requirements of the ADA and other applicable codes as well as state and local regulations. There are essentially three accessibility documents that designers and consultants most frequently use and should be familiar with: ANSI A117.1 was developed by the American National Standard Institute (ANSI) and is one of the first accessibility guidelines to be used in the United States. The latest edition of ANSI A117.1/ICC is the 1998 edition, which was developed jointly with the International Code Council and the Access Board. This edition has been modified to be more in step with the ADAAG. The Americans with Disabilities Act Accessibility Guidelines (ADAAG) was developed by the Architectural and Transportation Barriers Compliance Board (ATBCB or Access Board) as a guideline for ADA legislation. It was based on the 1986 ANSI A117.1, but after the incorporation of additional requirements it became stricter than ANSI. The Access Board is responsible for making revisions to the ADAAG and is currently working with the DOJ on updating the ADAAG. The Uniform Federal Accessibility Standards (UFAS) are based on the 1980 ANSI standard and applies mostly to government buildings and organizations that accept federal funding. These buildings are not currently required to conform to ADA regulations. The ADA stipulates that new construction and alterations to existing facilities comply with the ADAAG. For example, a new tenant space within an existing building is now considered by the ADA to be new construction and must comply with the ADAAG. Rules of compliance for alterations and renovations to existing buildings are sometimes complex, and under Title III of the ADA altered buildings must be made accessible if that is readily achievable. When prevailing conditions prevent barrier removal, a public accommodation has to make its services available through alternative means, such as relocating activities to accessible locations. Accessible Routes The ADAAG defines an accessible route as, “a continuous, unobstructed path connecting all accessible elements and spaces in a building or facility.” This includes pathways, corridors, doorways, floors, ramps, elevators, and clear floor space at fixtures. Designing safe and barrier-free accessible routes is essential for people with disabilities, and enhancing their movement is critical to their wellbeing. Adequate corridor width is essential to passage for someone with mobility or vision impairment. The ADAAG puts great emphasis on the provisions for access and egress and clearly delineates the requirements for length, space, lighting, signage, and safety measures. Corridors, for example, should ideally be a minimum of 42 inches (1065 mm) wide and not more than 75 feet (22.9 m) long. They should be well lit with indirect lighting to prevent glare. Wall finishes should incorporate blends of contrasting colors to increase visual acuity. Openings that form part of an accessible route should not be less than 32 |
|||
| 272 | Chapter 11 | ||
|
inches (815 mm) wide. The minimum passage width for two wheelchairs is 60 inches (1525 mm). If an accessible route is less than 60 inches (1525 mm) wide, passing spaces at least 60 inches by 60 inches must be provided at intervals not to exceed 200 feet (61 m). The ADAAG stipulates that the minimum clear floor space required to accommodate one stationary wheelchair is 30 inches (762 mm) by 48 inches (1220 mm). For maneuverability, a minimum 60-inch (1525-mm)-diameter circle is required for a wheelchair to make one 180-degree turn. In place of this, a T-shaped space may be provided. Doors and Doorways Doors should have a clear opening width of between 32 (815 mm) and 36 inches (915 mm) when the door is opened at 90 degrees (Figure 11.8). The maximum depth of a 32-inch-wide (815-mm) doorway is 24 inches (610 mm). If the depth exceeds this, the width must be increased to 36 inches (915 mm). Threshold heights should not exceed 1/2 inch (12.7 mm) and should not contain any sharp slopes or abrupt changes but should be beveled so no slope of the threshold is greater than 1:2. Door closers should not hamper a door’s use by the disabled. No part of an accessible route may have a slope more than 1:20 (1 inch rise for every 20 inches/508 mm distance). If a slope is greater than this, it is classified as a ramp and must meet different requirements including the handrail provision. Barrier-free codes also require that door hardware meet certain specifications. Lever handles on doors for disabled people are usually cost-effective. All hardware on doors, cabinets, and windows should be easy to grasp and operate with one hand and should not need a tight grip for turning. This includes lever-operated, push-type mechanisms, and U-shaped handles. Standard doorknobs are not allowed. Plumbing Fixtures and Public Lavatories If a toilet-stall approach is from the latch side of the stall door, clearance between the door side of the stall and any obstruction may be reduced to a minimum of 42 inches (1065 mm). Many toilet stalls are positioned at the end of a path of travel between the row of stalls and the wall (Figure 11.9). The advantage of using an end toilet for the accessible stall is that the grab bars can be fixed to the wall rather than to a partition, which allows sturdier anchoring to meet minimum strength requirements. There are several toilet-stall layouts that meet ADA requirements. Toilet rooms as well as toilet stalls must have a minimum 60-inch (1525-mm) clear internal turning space. However, the clear floor space at fixtures and controls may extend up to 19 inches (483 mm) under a wall-mounted sink. The clearance depth varies depending on whether a wall-hung or floor-mounted water closet (60-inch by 56-inch minimum inside dimensions) is used. In most cases, the door must provide a minimum clear opening of 32 inches (815 mm) and must swing out, away from the stall enclosure. If a stall is less than 60 inches (1525 mm) deep, a 9-inch (225-mm) toe clearance is required under partitions. In planning toilet rooms, a 5-foot diameter (1525-mm) clear space should be allowed for. Grab bars must also be provided as shown in Figure 11.10, mounted from 33 inches (838 mm) to 36 inches (915 mm) above the finished floor. Grab bars should be a minimum of 42 inches (1065 mm) long at a side wall and 36 inches (915 mm) at a rear wall. They should have a diameter of 1.5 inches (38 mm) and be located not more than 1.5 inches (38 mm) from the wall. In many toilets there is a lateral space to the side of the water closet, which only allows provision of a side horizontal rail. Toilet-paper dispensers are to be located below the grab bar, a minimum of 19 inches (483) above the finished floor. In the absence of toilet stalls, the centerline of the toilet must still be 18 inches (455 mm) from a wall with back and side grab bars. A clear space should be provided in front of and to the side of open water closets. |
|||
| Building Codes and Barrier-Free Design | 273 | ||
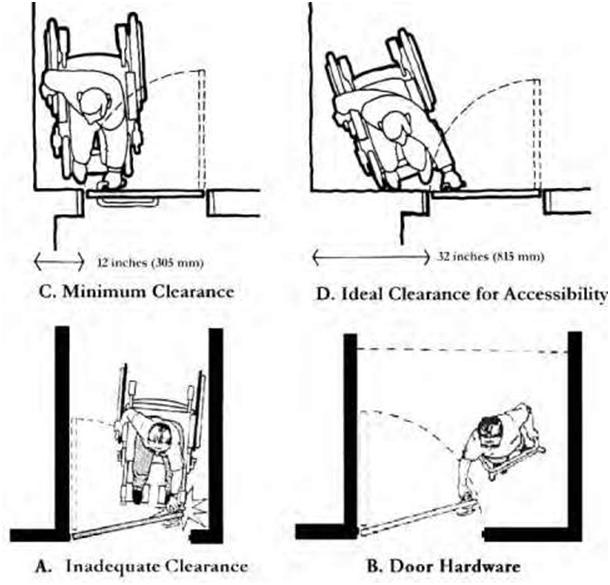 |
|||
| Figure 11.8 Inadequate clearances can hamper accessibility (source: Designing for the Disabled: The New Paradigm by Selwyn Goldsmith). | |||
|
Where urinals are installed, stall or wall-mounted urinals must be used with an elongated rim no more than 17 inches (430 mm) above the floor. A clear floor space of 30 inches (762 mm) by 48 inches (1220 mm) must be provided in front of the urinal. This space may adjoin or overlap an accessible route. Public lavatories must allow wheelchair users to move under the sink and easily use the basin and water controls. Any exposed piping below the lavatory must be insulated or otherwise protected. ADAAG makes a distinction between lavatories, which are basins for hand washing, and sinks, which are other |
|||
| 274 Chapter 11 | ||
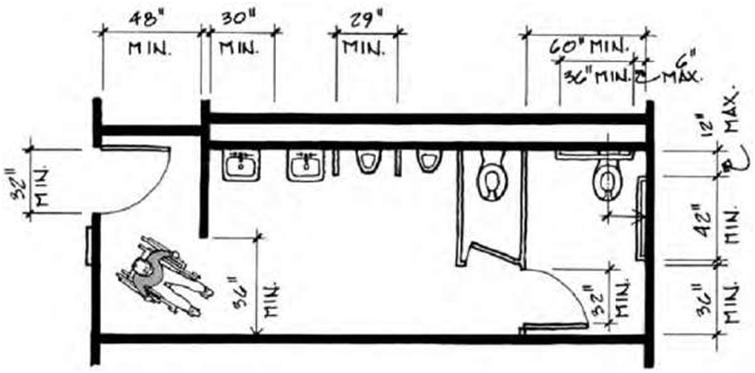 |
||
| Figure 11.9 An example of a typical end toilet stall (source: Means ADA Compliance Pricing Guide). | ||
|
types of basins. Faucets must be easy to operate with one hand without tight grasping or twisting of the wrist. Lever-operated, push-type, and automatically controlled mechanisms are acceptable. Private residences are not typically subject to Title III of the ADA requirements; nevertheless, consultants should familiarize themselves with such requirements so as to be able to serve their clients better. In Figure 11.10 A we see a typical ADA-compliant residential bathroom in a senior living complex. Figure 11.10 B illustrates a prefabricated shower unit with strong grab bars in the shower, installed at different heights, along with a hand-held showerhead. These reflect some of the essentials of the accessible bathroom in the home. Drinking water should be accessible with up-front spouts and controls that can be either hand- or floor-operated. Where only one drinking fountain is provided per floor, it should be accessible to people using wheelchairs, as well as persons who have difficulty bending or stooping. This can be resolved by the use of a “high-low” fountain, whereby one fountain is at a low level and accessible to those using wheelchairs and another is at the standard height for those who have difficulty bending. Stairs and Ramps Ramps should be installed as needed in areas of pedestrian-access level changes. They are required to provide a smooth transition between changes in elevation for both wheelchair-bound persons as well |
||
| Building Codes and Barrier-Free Design 275 | ||
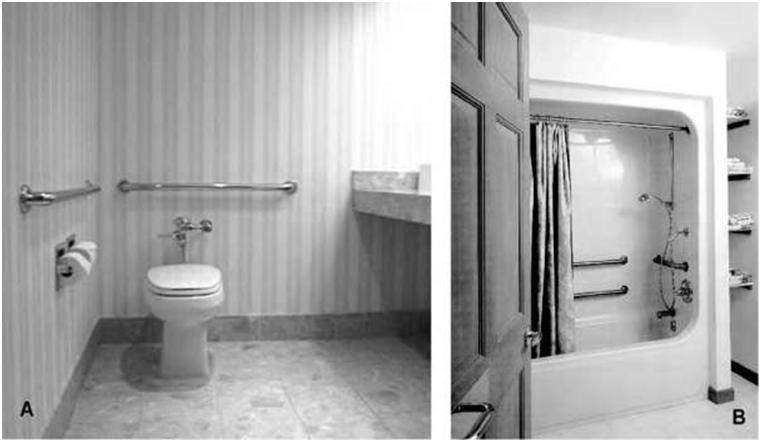 |
||
| Figure 11.10 A. A typical accessible bathroom in a senior living complex in Maryland. B. A prefabricated shower unit with strong grab bars (source: Charles A. Riley II). | ||
|
as those whose mobility is otherwise restricted. In general, designers should use the least possible slope, but in no case should a ramp have a slope greater than 1:12 (1 inch in rise for every 12 inches in run). The maximum rise for any ramp is typically limited to 30 inches (762 mm), after which a level landing is required. A slope of up to 1:8 is permitted if the maximum rise does not exceed 3 inches (76 mm). In all cases a nonskid surface should be in place to enable traction in inclement weather. A ramp’s clear width must not be less than 36 inches, with landings that are at least as wide as the widest segment of the ramp leading to them. Landing lengths must not be less than 60 inches (1525 mm), and, if ramps change direction at a landing, the landing must be at least 60 inches square. Handrails on both sides of ramps are to be incorporated if the ramps have a rise greater than 6 inches (152 mm) or a length exceeding 72 inches (1825 mm). The top of the handrail should be from 34 (864 mm) to 38 inches ((965 mm) above the ramp surface. Handrails must extend at least 12 inches (305 mm) beyond the top and bottom of the ramp segment and have a diameter or width of gripping surface from 1 1/2 (32 mm) to 1 1/2 inches (38 mm) for both ramps and stairs. Notice that the new ADAAG handrail guidelines are more flexible than the current guidelines (Figure 11.11). |
||
| 276 | Chapter 11 | ||
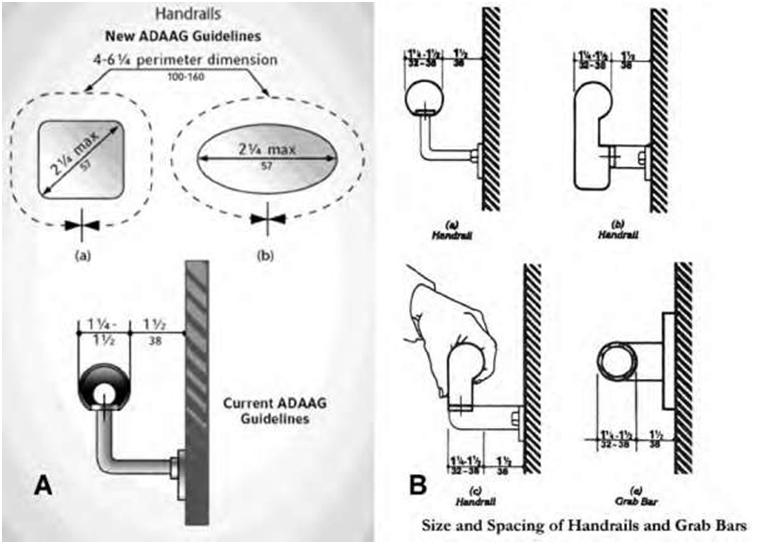 |
|||
| Figure 11.11 New and current handrail requirements for ramps and stairs (sources: Gerald J. Morgan; 28 CFR Ch.1, Pt. 36, App.A, Fig.39, 7-1-94 Edition). | |||
|
The stairways should provide accessibility between building floors; when these stairs are not connected by an elevator, they must be designed according to certain standards specifying the configuration of treads, risers, nosings, and handrails. The maximum riser height is 7 inches (178 mm), and the treads must be a minimum of 11 inches (280 mm) as measured from riser to riser. Open risers are not permitted. The undersides of the nosings must not be abrupt and must conform to one of the styles shown in Figure 11.12. Stairway users are more likely to stumble or fall while going down stairs than when going up. Tread depth is pivotal in stair design. Typically when climbing a stairs, users place only part of their foot on the tread, whereas when descending the whole foot or most of the foot is placed on the tread. |
|||
| Building Codes and Barrier-Free Design 277 Stairway handrails must be continuous on both sides of the stairs. The inside handrail on switchback or dogleg stairs must always be continuous as it changes direction. Other handrails must extend beyond the top and bottom riser. A handrail’s top gripping surface must be between 34 (864 mm) and 38 inches (965 mm) above stair nosings. In addition, the handrail must have a diameter or width of gripping surface of between 1 1/4 inches (32 mm) and 1 1/2 inches (38 mm). There must also be a clear space between the handrail and the wall of at least 1 1/2 inches (38 mm) as shown in Figure 11.11. Floor Surfaces and Tactile Pavings Floor finishes in a facility must be firm and slip-resistant and should provide easy access throughout the building. If there is a change in level, the transition must meet the following requirements. If the change is less than 1/4 inch (6.4 mm), it may be vertical and without edge treatment. If the change in level is between 1/4 inch (6.4 mm) and 1/2 inch (12.7 mm), it must be beveled and its slope no greater than 1:2. Changes greater than 1/2 inch change the classification to a ramp, which must then meet the requirements outlined in the previous section. Bathroom floors should have a nonslip finish. Door handles are also required to have a textured surface if they are part of a door that leads to an area that might prove dangerous to a blind person, including doors to loading platforms, boiler rooms, and stages. Public Telephones Telephones are one of the easiest building elements to make accessible. They should be positioned so that they can be reached by a person in a wheelchair. Accessible telephones may be designed for either front or side access. In either case a clear floor space of not less than 30 inches (762 mm) by 48 inches (1220 mm) is to be provided. Telephones should have pushbutton controls and telephone directories that are accessible by a person in a wheelchair. |
||
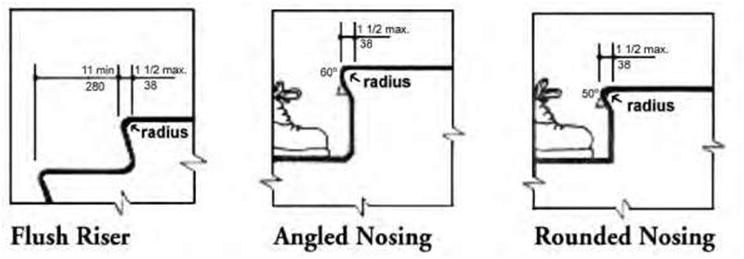 |
||
| Figure 11.12 Tread and nosing requirements (source: CFR Ch.1, Pt. 36, App.A, Fig.18, 7-1-94 Edition). | ||
| 278 | Chapter 11 | ||
|
Title III stipulates that in new construction at least one TTY is to be provided inside any building that has four or more public pay telephones (counting both interior and exterior phones). A TTY must also be provided whenever there is an interior public pay phone in a stadium, convention center, hotel with a convention center, covered shopping mall, or hospital emergency, recovery, or waiting room. Title III also stipulates that one accessible public phone must be provided for each floor of new construction, unless the floor has two or more banks of phones, in which case one accessible phone should be provided for each bank. Protruding Objects There are restrictions on objects and building elements that project into corridors and other walkways, because they present a hazard for visually impaired people. There are no restrictions on protruding objects where their lower edge is less than 27 inches (686 mm) above the floor, because these can be detected by a person using a cane. However, protruding objects cannot reduce the clear width required for an accessible route or maneuvering space, and a guardrail or other barrier must be provided for areas adjacent to accessible routes where the vertical clearance is reduced to less than 80 inches (2 m). Signage and Alarms Signage should give clear guidance for visually impaired people to emergency information and general circulation directions. Of importance in evaluating signage criteria is the ability to be viewed by people with low vision (20 percent of normal) from a distance of 30 feet (9.14 m). Signage is also required for elevators and handicapped-accessible entrances/exits, toilets, and other locations. For optimum clarity, adequate luminescence should be provided. Contrasting colors can also enhance legibility—70 percent or more contrast between letters and background is recommended. The ANSI standards specify the width-to-height ratio of letters and how thick the individual letter strokes must be. They also require that characters, symbols, or pictographs on tactile signs be raised 1/32 inch (0.79 mm). If accessible facilities are identified, the international symbol of accessibility must be used (Figure 11.13). Braille characters must be Grade 2. The ADA Accessibility Guidelines 4.1.3(14) state that, if emergency warning systems are provided, they shall include both audible alarms and visual alarms complying with 4.28. Audible alarms must produce a sound that exceeds the prevailing sound level in the room or space by at least 15 decibels. Visual alarms must be flashing lights that have a flashing frequency of about one cycle per second. Elevators and Elevator Cars All elevators must be accessible from the entry route and all public floors and must comply with the applicable codes for elevators and escalators. Elevators must be provided with handrails fixed 32 inches above the floor on all three sides of the cab. Minimum cab size should be 67 inches (1.7 m) to allow a wheelchair to maneuver (Figure 11.14). Both visual and audible hall signals are important to inform elevator passengers where an elevator is and in which direction it is going. This is particularly important at elevator banks comprising more than one car. Elevator controls should comply with ANSI A117.1 standards regarding visual, tactile, and audible controls. |
|||
| Building Codes and Barrier-Free Design | 279 | ||
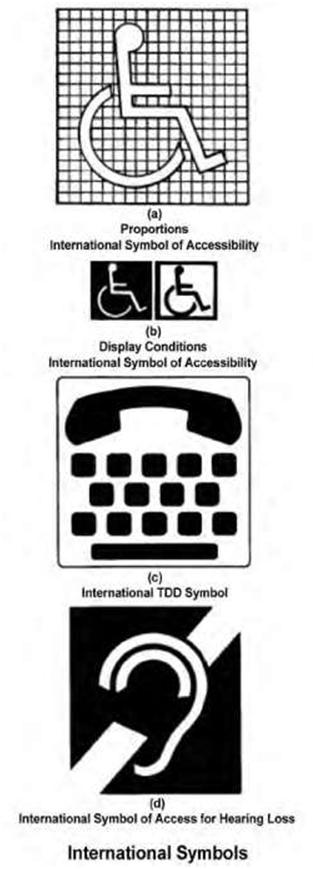 |
|||
| Figure 11.13 International symbols for accessibility (source: 28 CFR Ch.1, Pt. 36, App.A, Fig.43, 7-1-94 Edition). | |||
| 280 | Chapter 11 | ||
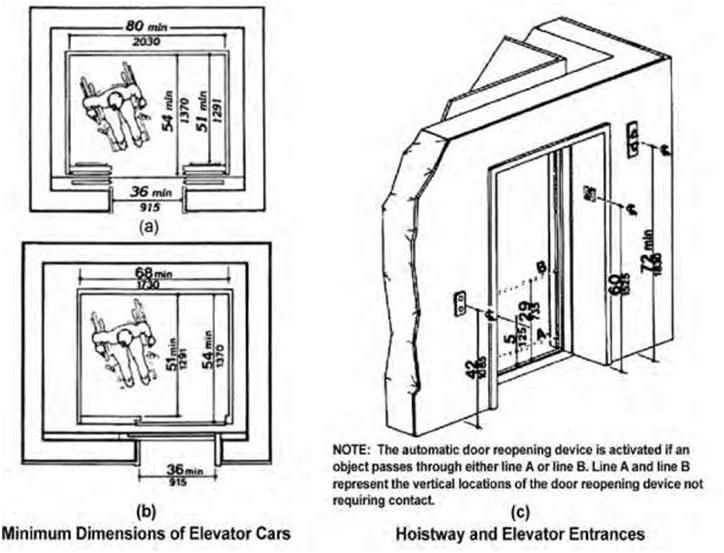 |
|||
| Figure 11.14 Minimum dimensions for elevator cabs (source: 28 CFR Ch.1, Pt. 36, App.A, Fig.22, 20, 7-1-94 Edition). | |||
