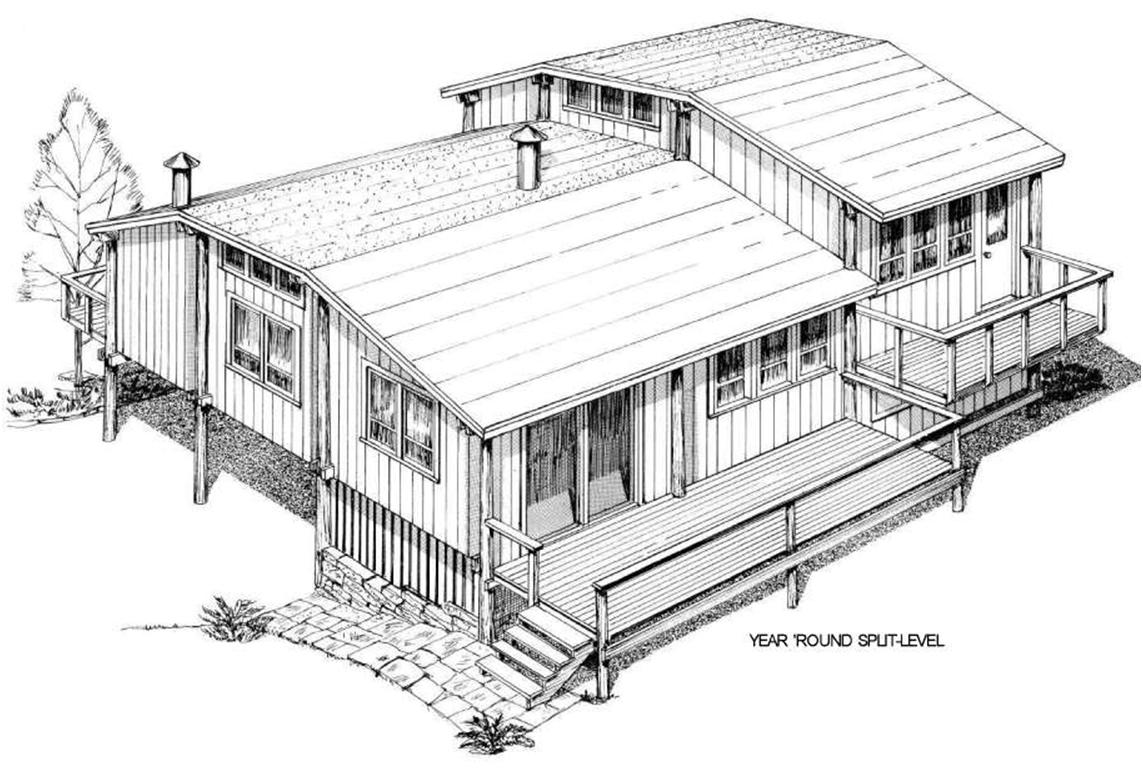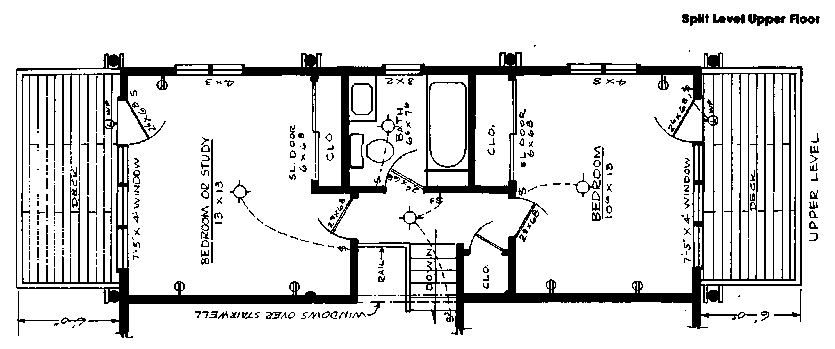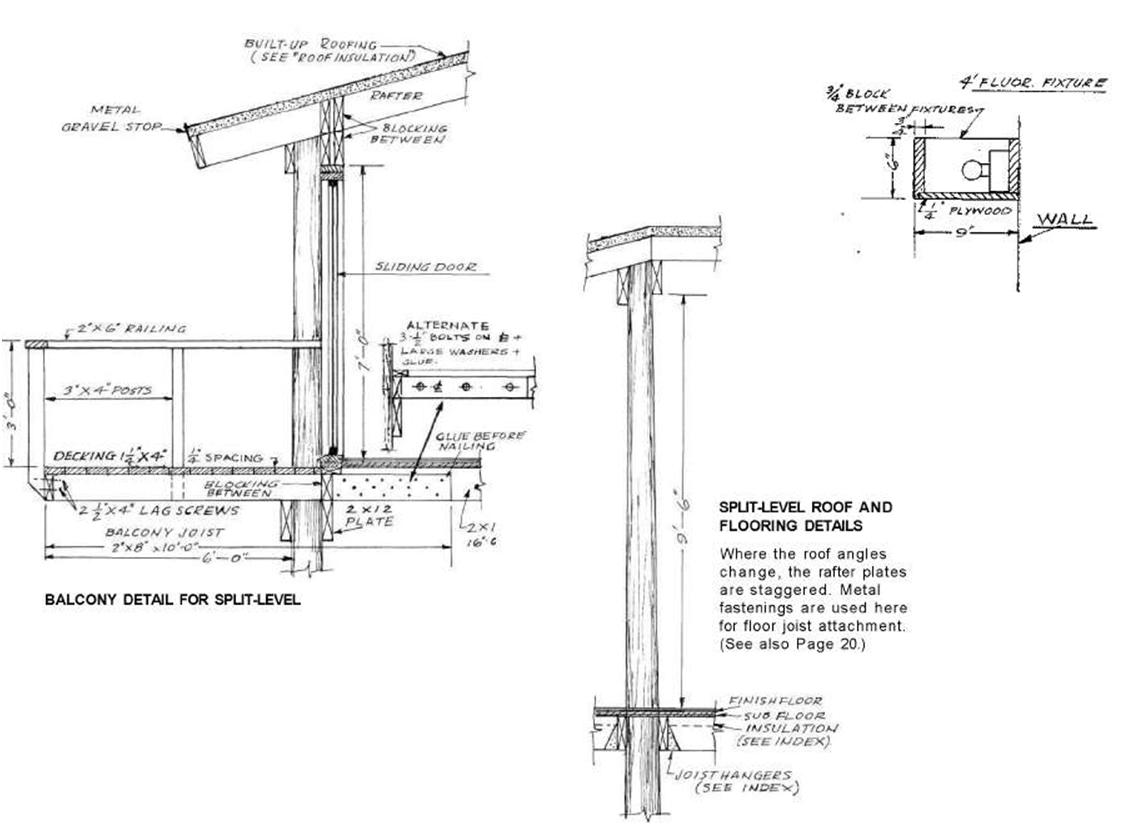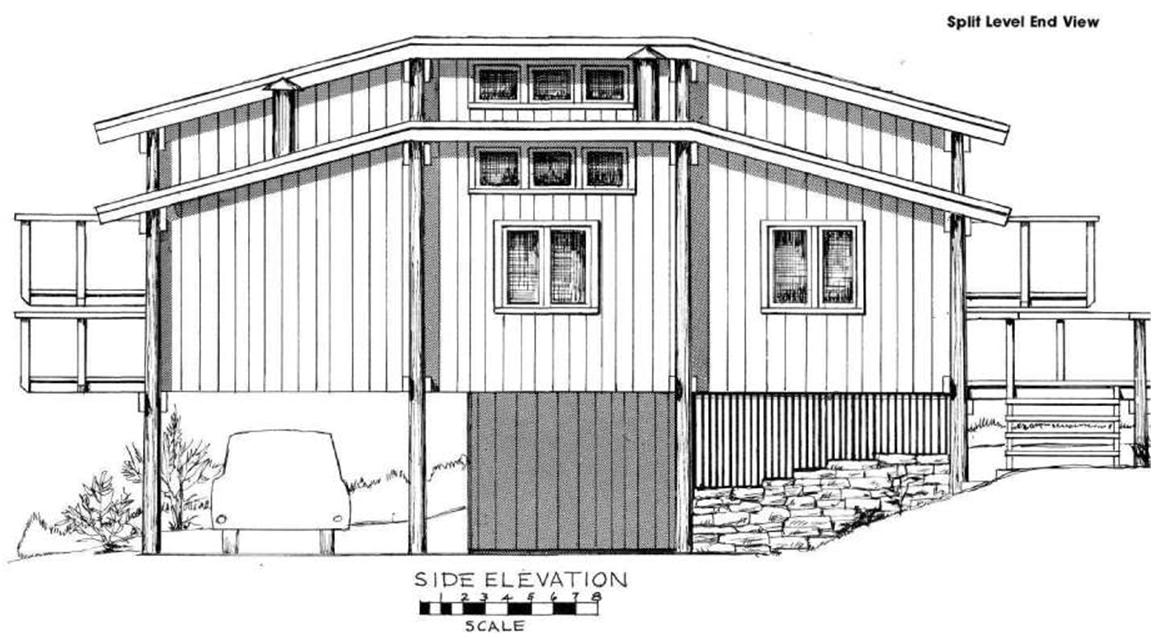This 36 X 38-foot year-round house, the largest and most ambitious project in these building plans, provides for 1700 square feet of living space. It is distinguished by clerestory windows in the living room and at the top of the stairwell. The living room and both upper level rooms have balconies.
A further refinement is the centrally-located utility room’s concrete foundation (with cement block or poured walls), which is shown in the Cross Section (Page 95) and also in the Lower Level Floor Plan following. These two plans also show the stairway entrance to the utility room. Additional access is provided by a sliding door off the main deck (see top left area of the Floor Plan).
Plumbing and heating appliances and connections for the house are contained in the utility room and the chimney flue runs through a corner of the kitchen. A heating duct diagram is not included here, but could be planned in similar fashion to that shown with the preceeding Year ‘Round Home Plan on Page 87. The use of baseboard hot water heating is recommended, however, for ease of installation.
Procedures for construction follow the main text generally. The outside poles should be trued up on their inside faces, following the instructions given in the caption on Page
In these plans all the floor joists are connected to the plates by manufactured metal joist hangers (see Page 20), except where the upper decks or hanging balconies occur. So that these balcony joists will be cantilevered, the plates at these points are lowered the width of the joists, rather than being flush—as shown in the Balcony Detail view.
Because of the flat surfaces of the roofs, built-up gravel surfaced roofing should be planned there. Heavier than usual roof rafters and upper plates are used (see Cross Section Page 95) to allow for the extra weight of this roofing and also a possible snow load increase. Pole distances are 12 feet.
In northern climates the roof areas, as well as side walls and floors, should be heavily insulated (see General Heating Information under the plans on Page 82). The furnace for this house, when built for severe winters, should have a 160,000 BTU capacity. The electric service entrance panel, located in the utility room, should be of 200 amperes size.
Since none of the walls of the house is load-bearing, the wall studs could be located 24 inches on centers rather than the usual 16 inches. This would effect some savings in materials and in labor. The floor joists, however, should be kept at 16 inches on centers.
| Split Lev*l Main Floor | ||
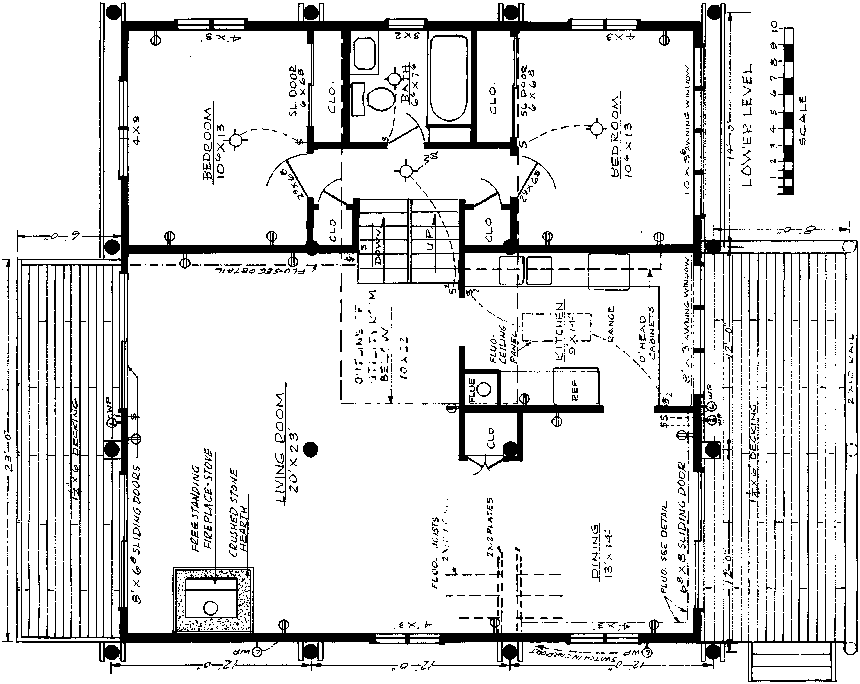 |
||
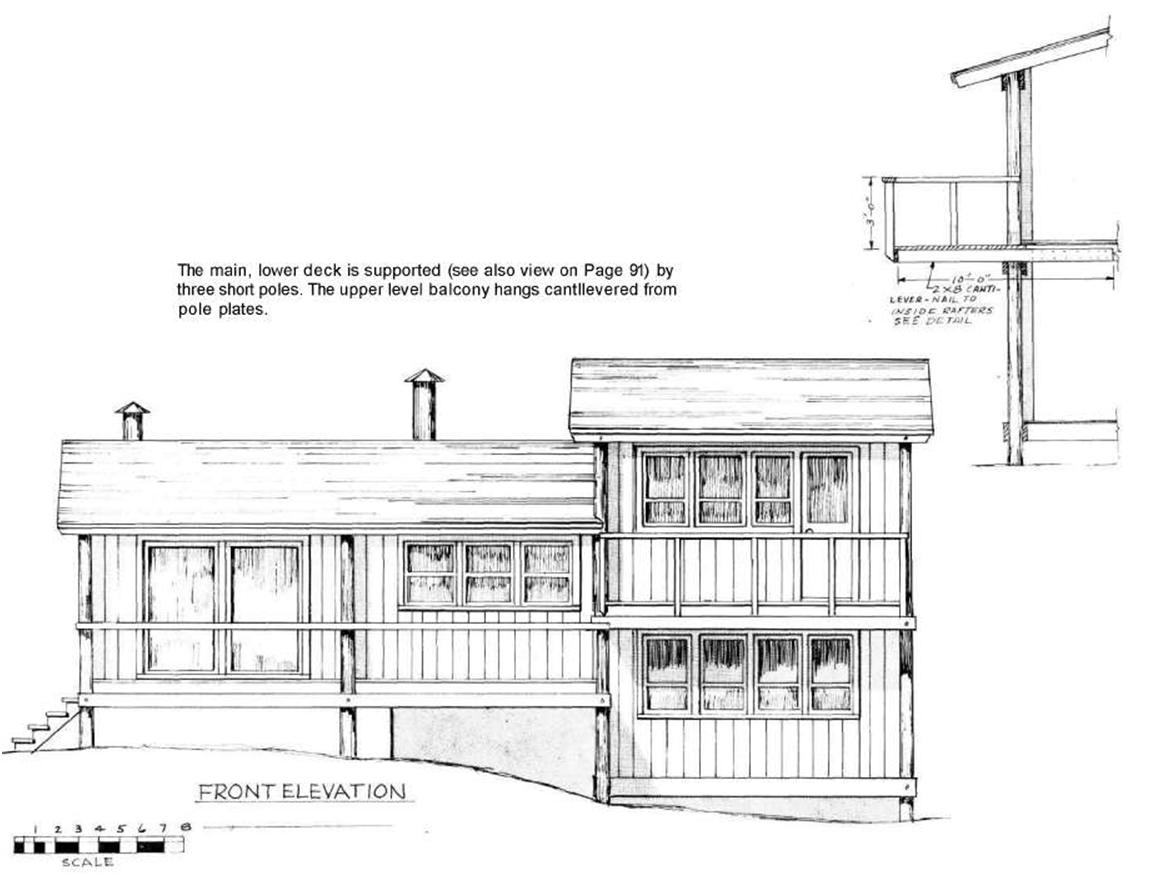 F R O N T VIEW OF SPLIT-LEVEL |
||
 |
||
| SPLIT-LEVEL CROSS-SECTION Stairs in house center reach up to small upper hall (Page 92 Floor Plan), down to similar hall on lower sleeping level, and further down to the utility room and carport level. Carport may be entered from either end of the building. |
||

