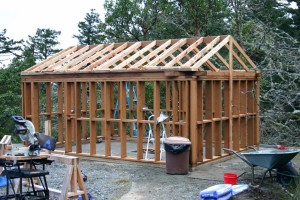Even though a shed is a simple building project, it is best to start with a plan to avoid problems and mistakes. A plan with a scale drawing will help in determining the amount of materials that will be needed for the project. The plan should include all the dimensions of the finished building, including the slope of the roof and the desired overhang. The overhang is displayed as a separate measurement, even though it will be added to the beam when designing the truss.
Selecting a Roof Truss design for your Shed

Most sheds are built with a saltbox design, a rectangular building with a fairly shallow gable roof. Other options include the gambrel or barn roof, the hip roof, or the pent roof. The pent roof is the easiest to design, since it is a simple sloped roof with no center ridge, but it may not be practical in areas that receive heavy snowfall. The gambrel, hip and gable styles have a greater slope, which allows snow to slide off the roof instead of accumulating and adding weight.
Designing a Gable shed roof Truss
When designing a gable roof truss for a shed, it is necessary to determine the width of the building, the pitch of the roof and the amount of overhang desired. Each truss is a triangle and will have a bottom cord and two beams. The angles of the joint cuts are determined by the pitch of the roof. Gable shed truss designs can be done as raised collar trusses where the bottom cord is raised into the beams to create more interior space.
Designing a Hip Roof Shed Truss
Hip roof trusses are the most difficult to design, since the hipped roof has a center ridge with slopes on all four sides of the building. While the trusses for the center portion of the roof have a design similar to gable trusses, the ones on the ends are right angle triangles in different sizes, which connect the last center truss on each side. It is necessary to have two shed roof truss designs, and the trusses on the ends of the roof must be designed in graduated sizes.
Gambrel Roof Shed Truss Design
The gambrel roof has a center ridgeline with ridges on each side where the pitch of the roof changes to a steep angle. Each truss consists of four rafters, the top two joining at the center and the side two joining the top rafters at the angle break in the roof. There is no bottom cord and braces are cut to fit across the rafters to create the triangular shape. For a shed roof it may be simpler to cut triangular braces from ½” plywood and attach one on each side of each truss joint.
Conclusion
The most important part of designing roof trusses is to have accurate measurements of every side and angle of the roof. When constructing the shed, the measurements must be adhered to or the roof trusses will not fit. In some areas building a shed may require a building permit and compliance with local building codes. Anyone planning to shed truss designs should make sure the design conforms to the building code requirements before construction begins.
