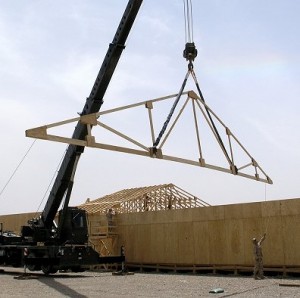Approximately four out of five newly built homes in the United States use roof truss framing. These prefabricated trusses are used in order to replace the ceiling joints and rafters that are used in the more traditional roof framing.
Through the usage of roof truss framing, the general contractor is able to construct and build the home in such a way as to have more complex and sophisticated ceiling designs. This also adds a greater amount of accuracy and speed to the whole building process.

When implementing truss framing for a building project, the general contractor company is able to use less skilled carpenters to erect the trusses. This can result in lowered labor costs and can be an excellent way to save time and money. The savings are significant enough to reduce the price of any new home by up to half of traditional costs. If you ask any modern builder they will most likely sing praises of roof truss framing.
Advantages of Roof Truss Framing
There are several major advantages to using truss framing. The trusses eliminate the requirements of inside load bearing walls. They also span a lot longer distances.
Truss framing is also less expensive compared to stick roof framing. This is due to the fact that they are usually made of shorter lengths. Truss framing can also be designed for almost any roof or ceiling combination in modern homes. The trusses are created by engineers in order to meet the building code and roof load requirements. They can be erected in one single day, thereby further reducing the amount of time the home is exposed to the weather elements.
Common Roof Truss Framing
The common trusses can be noticed and recognized by the triangular shape and they will make up the bulk of any new home truss package.
They consist of seven major components:
- Top chord – this is the area where roof sheathing is known to be applied.
- Bottom chord – this is the area to which the other finished ceiling and the drywall is attached.
- Bearing point – this is the location where the truss is to sit on the outside of the bearing walls.
- Web supports – these are utilized to hold the top chord in the right position.
- King posts – these are used to support the peak of the common truss.
- Metal gussets – they are used in all places where the web supports and king post intersect the top and bottom chord. They are also used in supporting the bearing point.
- Tail – the tail of the truss is implemented to make the eave or overhang. It also provides a way to attach fascia and soffit.
If you’re interested in building your own home and also in saving on major costs, then roof truss framing may be an option for you. Even if you are hiring a general contracting company to build your home, you could still inquire about the possibility of using this instead of the traditional methods. Roof truss framing is a more advanced method of building homes and has been shown to consistently save on building costs.
