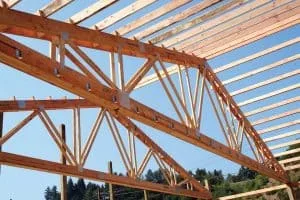Designing Garage Roof Trusses
Roof trusses are the most important part of the design for a garage. They provide support for the roof and add strength to the overall structure. Garage roof trusses can be built on site or ordered from a roof truss manufacturer. The design of the truss will depend on the type of roof that is desired. Garages are most often built with gable, gambrel or pent roof designs.
Gable Garage Roof Trusses

Gable trusses consist of three main members plus braces or gussets. The upper members or rafters are joined at an angle at the ridge line. The bottom member or bottom cord is cut at an angle at each end to fit the rafters. The total of two angles in a gable roof must be 90 degrees. The corners of the triangle either have braces or triangular gussets to increase the strength of the truss. The angle at the ridge line determines the slope of the roof and the length of the rafters.
Gambrel Garage Roof Trusses
The gambrel roof has a center ridge line and two side ridge lines. A gambrel truss is composed of four members, two upper rafters and two side rafters. The easiest way to design a gambrel roof truss is to draw a scale design of the building with a straight line across the width from overhang edge to overhang edge. Using the center of that line, draw a half circle with a compass. Draw the lines for the roof and measure the angles with a protractor. Keep in mind that triangular gussets are used to brace the joints.
Pent Garage Roof Trusses
Pent roofs are sloped from front to back with no ridge. Pent garage roof trusses have three members and are always formed from a right (90 degree) angle triangle. The height of the short front member determines the slope of the roof. The other two members are the angled rafter and the bottom cord. As with other truss designs, the pent truss requires braces or gussets to add strength to the joints. Pent roofs are not practical in areas with heavy snowfall as the slope is not sufficient to allow the snow to slide off.
Building a Simple Gable Garage Roof Truss
Use a scale drawing to obtain accurate measurements for the rafters and bottom cords. All three joints will use 45 degree angle cuts. Cut the rafters at a 45 degree angle and join at the center ridge with a triangular ½” plywood gusset on each side. Cut each end of the bottom cord at a 45 degree angle and secure to the rafters with plywood gussets on each side. Use nails and glue to secure the gussets and make sure the joints fit together securely.
Conclusion
Designing garage roof trusses is not difficult for anyone with some knowledge of carpentry and framing. Trusses are less expensive than stick (beam and rafter) design and provide more strength. For builders who do not want to build their own trusses, it is simple to send the specifications to a roof truss manufacturer and have the garage roof trusses pre-made and delivered to the site.
