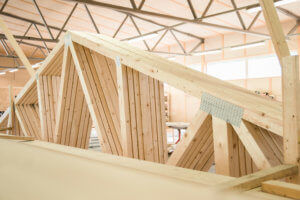The ancient Romans discovered that they were able to build larger structures by using arches which spread the forces of tension and compression equally across the arch providing greater strength than even the heaviest of stone or timber beams. The roof truss was developed in medieval times using the same principles as the Roman arch. Trusses provide greater strength with less material than other building methods.
Why the use of triangles in Roof Trusses?
Roof trusses take advantage of the triangle which is the only rigid polygon. If you connect three straight sticks at the ends with screws, it is impossible to deform the shape of the triangle even if the connections are loose. The triangle naturally disperses the pressure throughout its structure making it extremely stable. Trusses use the rigidity of the triangle to disperse the forces acting on a building and transfer them to the support walls.

What is Tension in roof trusses?
Tension is the horizontal force which is applied on beams. Roof beams between vertical columns are under tension since the columns exert a pulling force on the beam as it holds the columns in a vertical position. The triangular shape of trusses spreads the tension between the horizontal beam and the angled beams. The more triangles in a truss, the greater the dispersion of tension throughout the truss.
What is Compression in roof trusses?
Compression is the vertical force placed on a beam by the roof. The vertical forces can cause distortion in a beam. Triangles are the most stable geometric shape and the use of triangles within the truss disperses the compression force between all the members of the truss which reduces the vertical force that creates distortion. By spreading the forces of both tension and compression throughout the structure of the truss, distortion is reduced.
Dispersing the Forces of Tension and Compression
The more triangular braces within the roof trusses, the more the forces acting on the roof are dispersed throughout the individual trusses. While a simple triangular truss with a single king post bisecting it may be strong enough for a small building like a shed, larger buildings require additional support to handle the greater stresses acting on their roof structures. Taller structures require more support from trusses than shorter buildings because the tension forces are greater.
Placement of Roof Trusses
In modern homes, roof trusses are usually placed at about 16 inches on center, and they are connected with slat boards which are about 2 inches wide and 3 inches thick. Since the anchors for trusses are only connected to the bottom beam, connecting all the trusses to a slat board helps to keep them in an upright (plumb) position. Without slat boards, roof trusses would not remain upright. When installed, the roof sheathing provides linear support for the trusses and roof structure.
Most modern buildings would not be possible without the use of roof trusses. The tension forces on tall buildings and the compression forces on bridges would pull the structures apart without trusses to disperse and transfer the forces. Like Roman arches, trusses provide the greatest amount of strength with least amount of materials.
