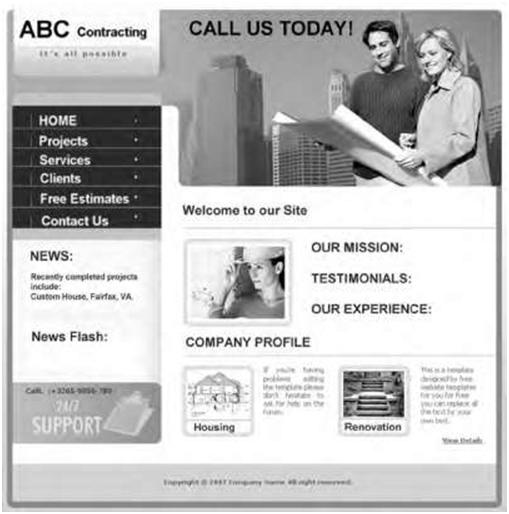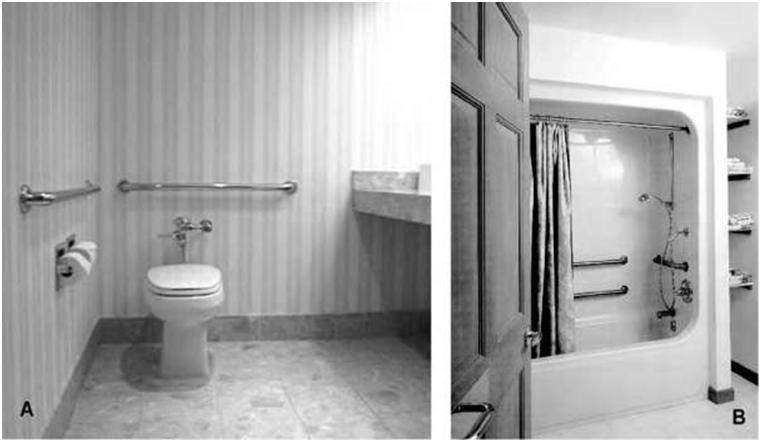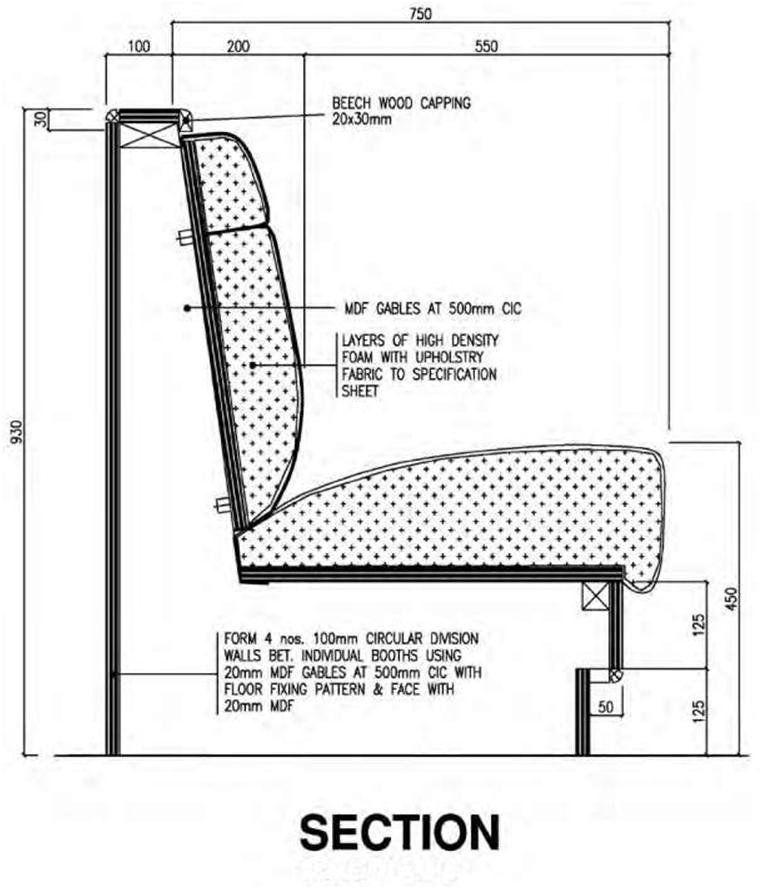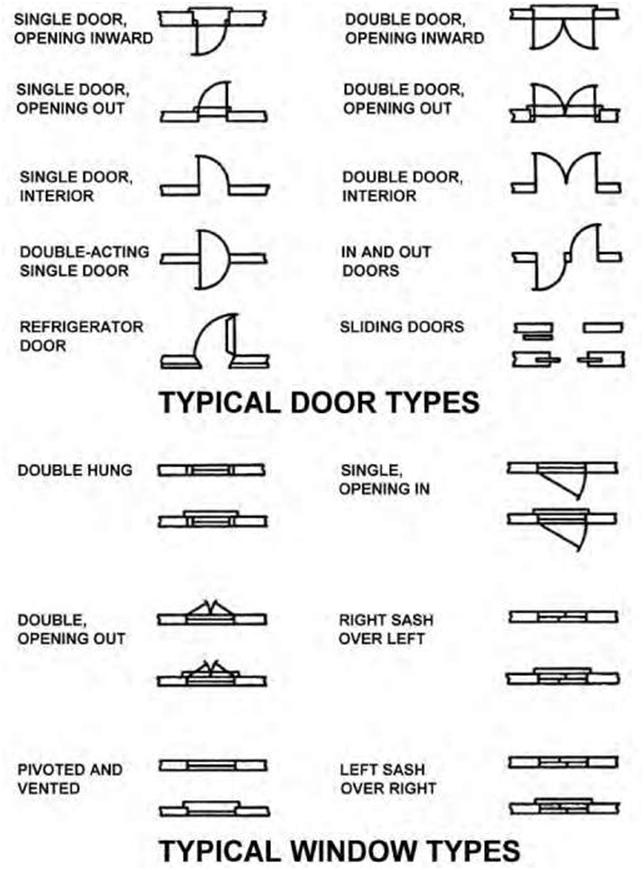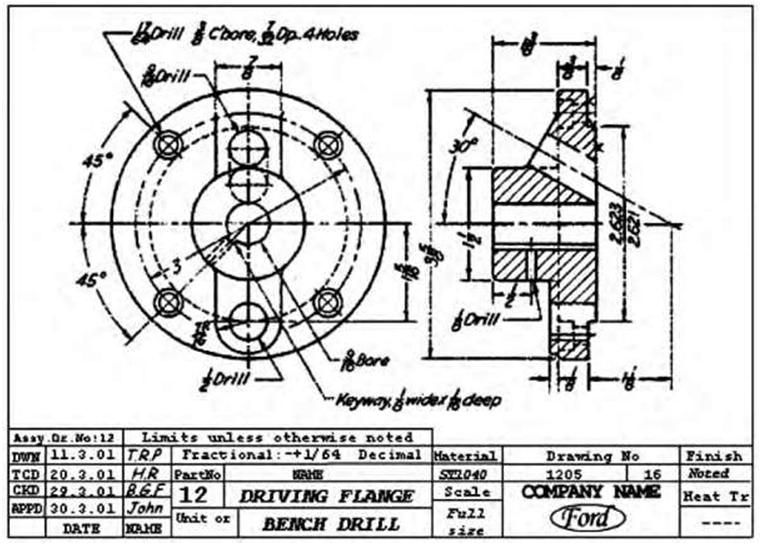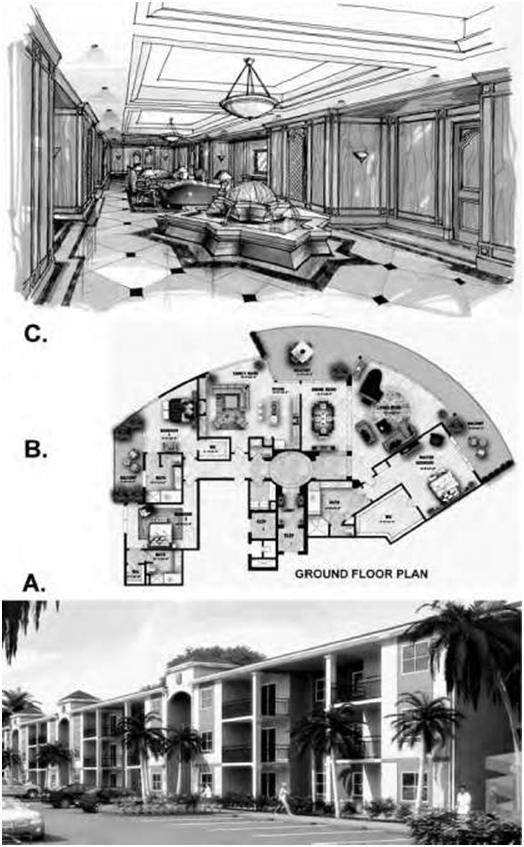Construction Business Environment
Many skilled and experienced professionals are finding themselves on their own, seeking employment for the first time after being forced to abandon the safety of an organization that regularly delivered their paycheck each month. As a result, an increasing number of professionals are rethinking their employment strategy. Cash flow, health insurance, and retirement dominate this … Read more

